This is a continuation of my post "the Roman Pantheon. Famous building with unknown Istoria."
Incorrect shadows on some of the paintings
Why do I pay attention to the lighting of the Pantheon the Sun in the paintings of artists? Yes, because it is possible to determine the orientation of this building relative to the cardinal directions.
The entrance to the Pantheon is directed strictly to the North.
We know that in the Northern hemisphere the Sun moves across the South side of the sky. Therefore, the entrance can not be lit by the Sun.
Only one side, at sunrise or sunset. This can be seen on the web camera installed in front of the entrance.
Here is a scan with the camera early in the morning.
the
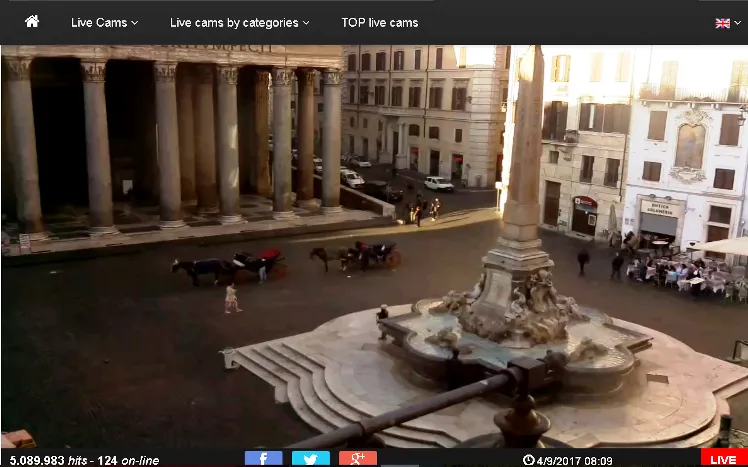
The entrance is not lit. Shadows of people standing on the sidewalk very long. It is seen that the Sun still low on the horizon.
In two hours the Sun is above (the shadows become shorter) and moves to the back of the Pantheon.
the
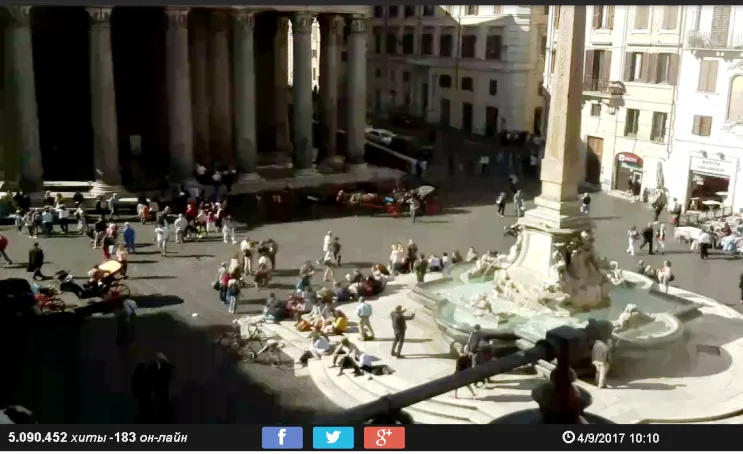
This photo is more clear as should be illuminated Pantheon at noon.
the
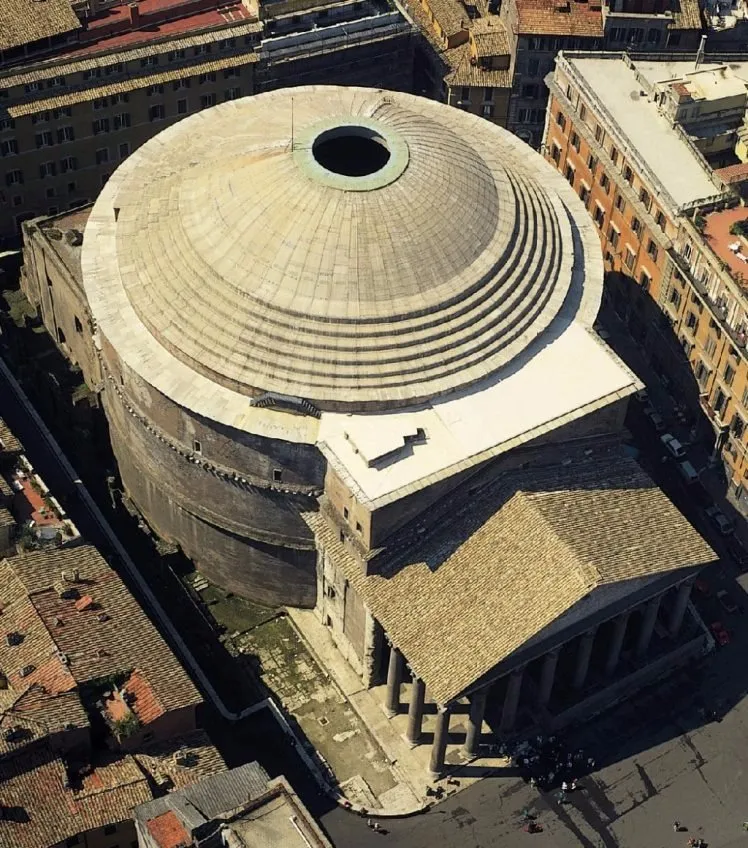
Now look at figure Italian graphic artist Giovanni Battista Piranesi(1720 - 1778)
the
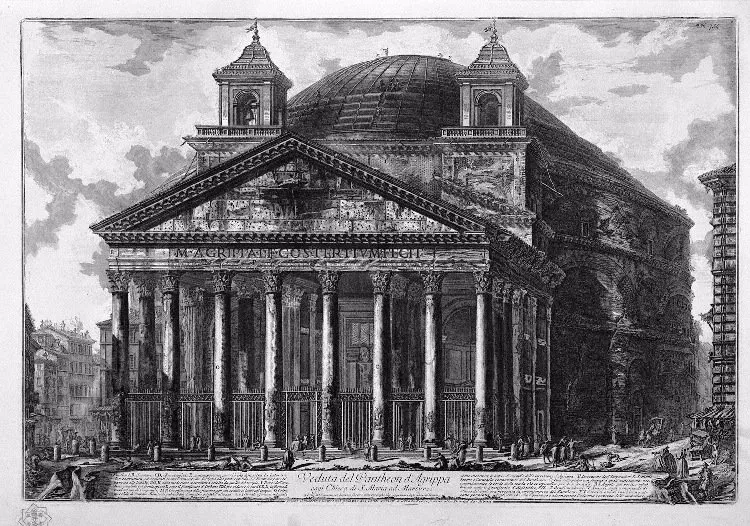
The entrance is well lit. Judging by the length of shadows, the Sun is high enough. And if you look at the shadow direction, it turns out that the entrance is around to the East.
And such mistakes are observed by the artists who depicted the Pantheon in Rome, to the 19th century. Why?
I agree that they probably didn't pay attention to it. But drawing, so to speak, from nature why they are the shadows placed in its sole discretion, but not as much as seen. Which is pretty strange for a guy who drawing. Because people might make fun of the artist, not how to convey what he sees, and not to buy his paintings.
the Surprising project of the Pantheon in Rome, the French architect Antoine Decode (1653 - 1728)
Studying the material on the Pantheon, I found the project is composed in 1682 by the French architect Antoine Decode.
The project is composed with amazing accuracy in the smallest details. Specified orientation of the building due North.
the
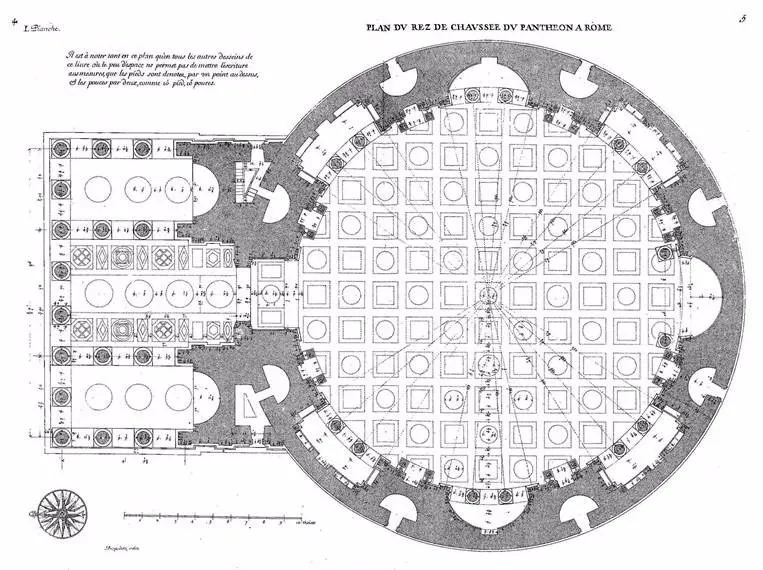
The question immediately arises. As in the 17th century, was composed of such a project? Now it is done in computer programs to draw in the design institutes.
It is not clear how the measurements were made of the dome. Someone there got on the inside?
And the most important question. Why?
Why make a project of an existing building?
The project is composed of several sheets. With the front view.
the
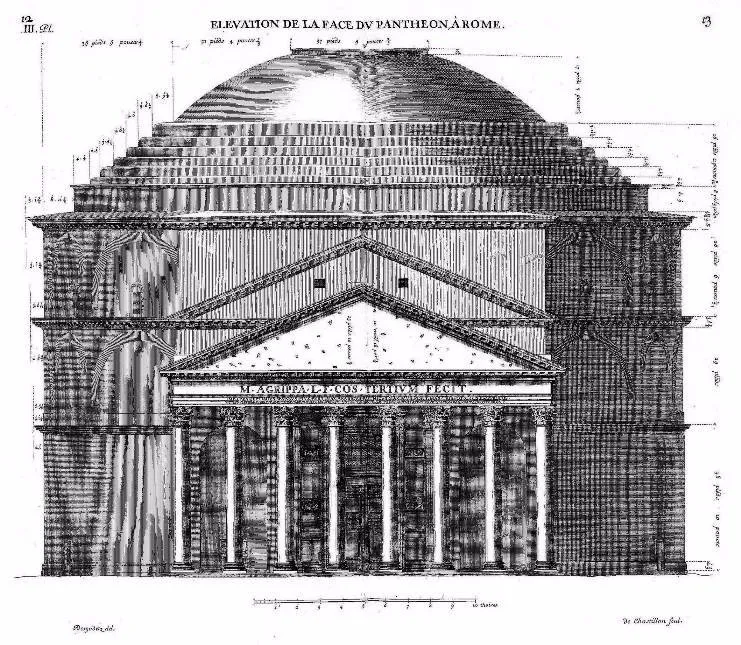
And from the side.
the
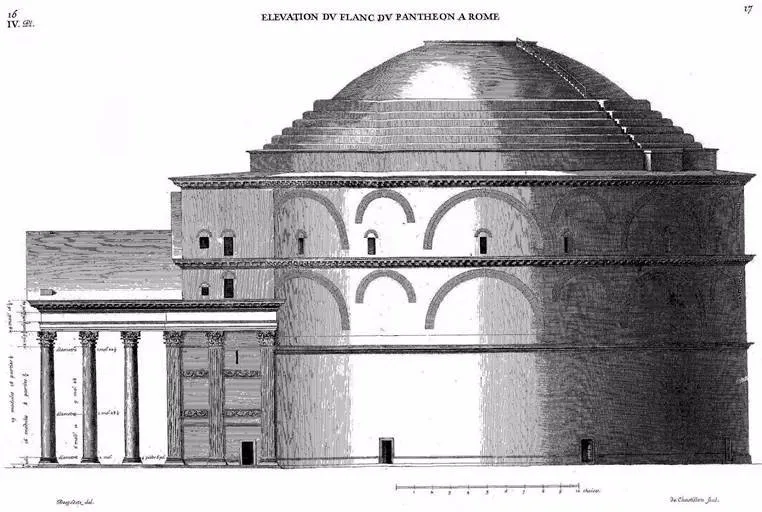
the sheets with the cut of the portico and capitals.
the
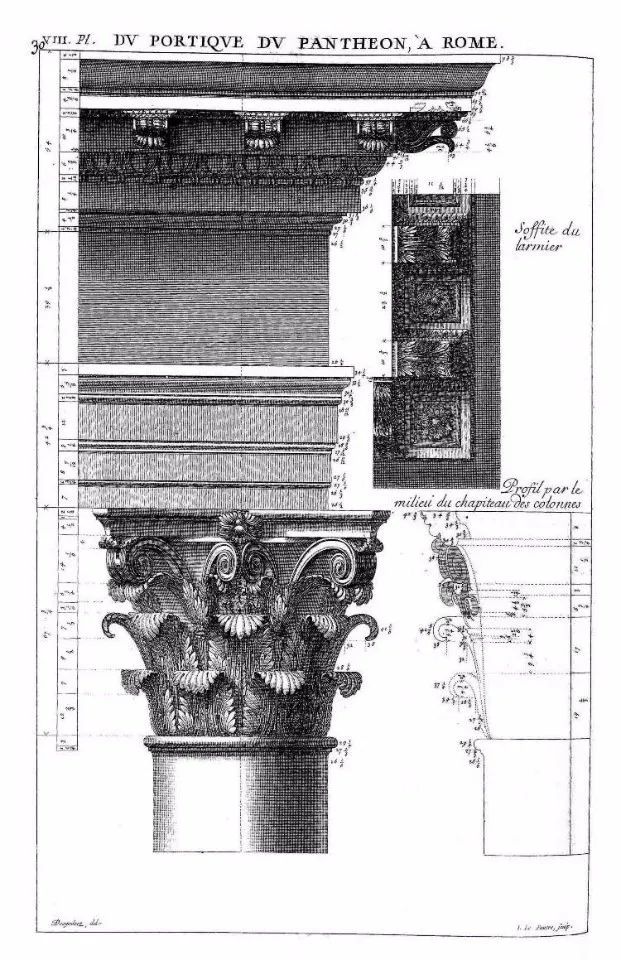
Made careful measurements. All traced in the section. For these projects it is possible to build an exact copy of the Pantheon.
Don't know whether to build a copy of the Pantheon at the end of the 17th century. I guess it was pointless.
why repeat what is already there?
This is a mystery to me what had been done such a huge and hard work for the preparation of these drawings. Who needed all these dimensions?
the
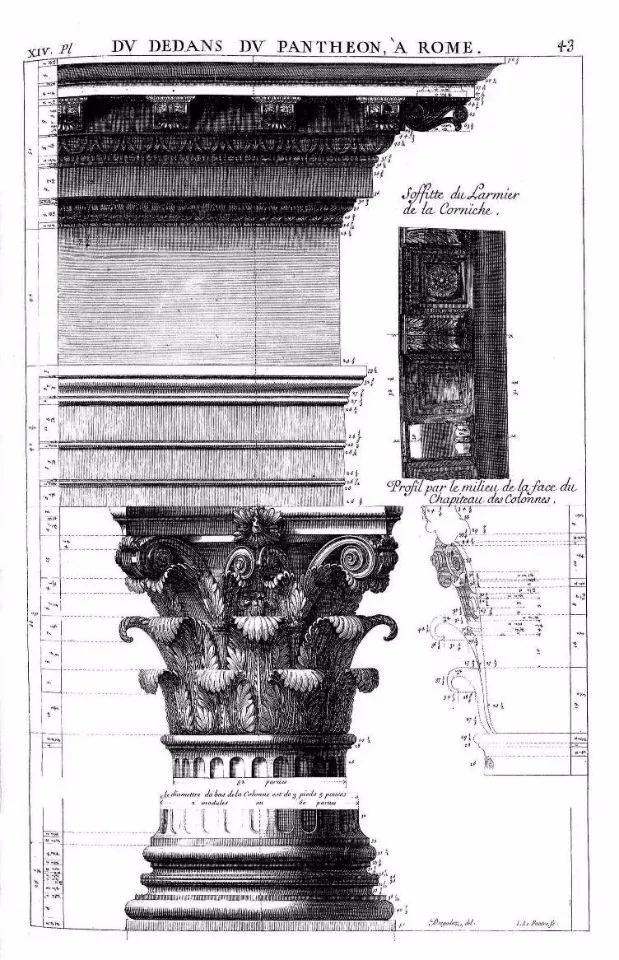
The dimensions of the project need only to builders. Or for making any details of moldings on the production.
the
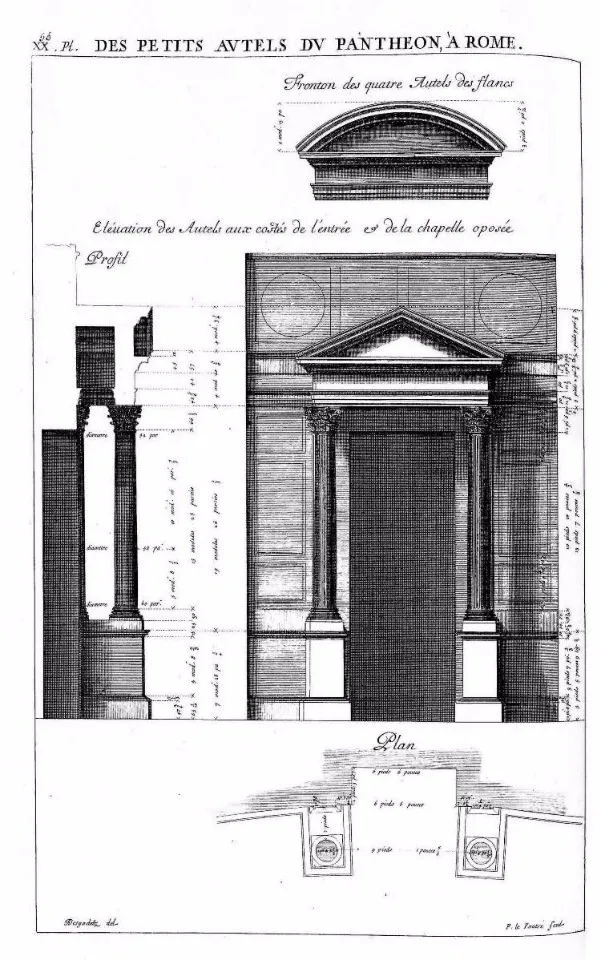
I'm not going to load all the sheets from this project. I can only say that it is quite detailed.
In the history of the Roman Pantheon, there are scant reports of frequent small reorganizations. But it does need a full-scale project?
PS
I'm still not clear where the same project for the construction of St. Isaac's Cathedral in St. Petersburg?