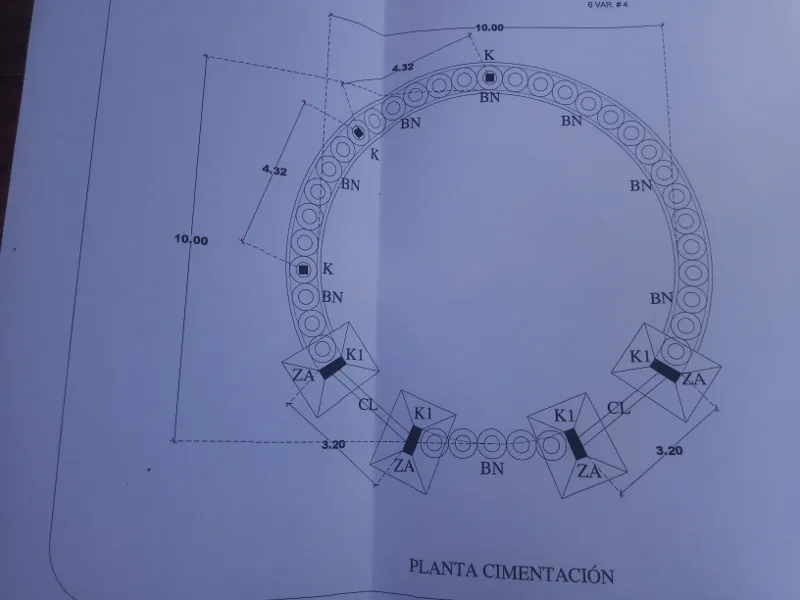Yes, it actually happened, and we didn’t even have to wait too long for it: We finally got our building permit, signed and stamped by some official looking pencil pushers in administrative offices. No wonder Manu is so happy here, just as all of us were upon receiving the make-or-break paperwork he’s holding up so triumphantly.

As for how it all happened, let me not get lost in boring details. Suffice to say, the misty veil of Mexican bureaucracy simply lifted for a brief moment, just enough for us to squeeze through without asking too many questions. Best of all, nobody even came to inspect the site, or what we had put together so far. Had we known that, we wouldn’t have spent last week lolly-gagging but might have added another course of tires… Anywho, that’s what we’ll have to do this coming week. Now that we’re finally official, I wanted to share some of the professionally drawn plans our good architect managed to transfer from napkins and envelopes to something more serious looking.
What Are They Building There?

Okay, having talked so much about the Theater, it may come as a surprise that it’s not what we’re actually building. Even at the office we had to keep reiterating that this is going to be only a side building, a garage, a storage shed, or a bodega, as it’s commonly called here. “But where are the toilets going to be?” came the immediate question. Okay, once again: though it may be a cool looking building with a window, it’s in fact nothing more than a garage. The theater construction is a separate project to be realized some time in the future. To drive this point home, Julia even included it in the plan, showing the eventual property, including the theater building.
Circle of Tire Walls, with Two Entrances


The idea is to have two big gates, framed by concrete columns on approximately one third of the circular structure. The small wall between the gates is more ornamental, since the actual weight of the bond beam is supported by these posts. On the northern third of the circle there will be three additional columns, since this is where the tire wall tapers down to allow a window.

“What kind of Earthship has window on the northern side???” you may rightfully wonder. Well, the kind that’s built in a hot climate, where you want to keep it as cool as possible, while still letting some light in. The remaining third of the wall will be 3.5 meters tall (11 ft), coming up all the way to the roof. And yes, for those builders and engineers among you who have paid attention, this means we need TWO bond beams: one running under the roof, and one tapering down on top of the tires under the window.
Reciprocal Green Roof

Hands down, the greatest highlight of this fancy garage will be its roof, made up of reciprocal beams, placed on top of each other, so each one is supported by others, while also supporting the rest. Ingenious in its way, it’s not easy to conceptualize until you’ve tried assembling one. And yes, it’s usually best to start small… pencil-sized beams are light and easy to manipulate into a model. After the first test-run on the ground the same beams can be assembled on the roof. For our build we have thirteen trunks of royal palm at our disposal, each one weighing somewhere between 250 and 350 kg (or 550 – 770 lbs). So it should be quite fun!

Once the beams are in place, they will be covered by boards, a layer of EPDM pond-liner, a layer of gravel, a layer of soil, and a cover of plants. The combined layers of this green roof, including all the water soaked into it, will be a wonderful way to keep the temperatures inside at a bearable level. The center hole in the roof (closable of course, though we’re still not 100% on the details of it), together with the cooling tubes on three sides, will provide additional convection based air flow, all in the spirit of Earthships.

Lots of Cob and Bottle Walls

To make the whole building as neat and earthy looking as possible, we want to plaster it with cob. As for the non-load bearing parts, it will be actually made of cob… with bottle-bricks inside. All this, however, is secondary in their priorities, as the aspect of first and foremost importance is the roof, and everything that carries it. So I can see another season of construction coming up, possibly next year, focused on the fine details of this amazing building. Okay, there will also be a tank put in for rainwater collection, being fed through a French drain in the bottom section of the green roof. But all this has to wait for later. At the moment we may have just enough time and money to put the roof on.
Follow our Construction Adventure in This Series:
The Diverse Cars at Itínera
Waiting for the Man
An Impression of Hyperadobe in La Boquilla
Bending Rebar Like a Mexican
Working at Night for the Perfect Level
The Challenge of Scoring Tires
Creating Conditions to Work and Live
Previous series: A Theater on the Beach
Please check out these great communities I'm contributing to:

#ecotrain | What is EcoTrain? | Discord Invite

#tribesteemup | The 8 Pillars of TribeSteemUp

#naturalmedicine | Welcome Page | Discord Invite

#cyclefeed | Introducing CycleFeed | Discord Invite
